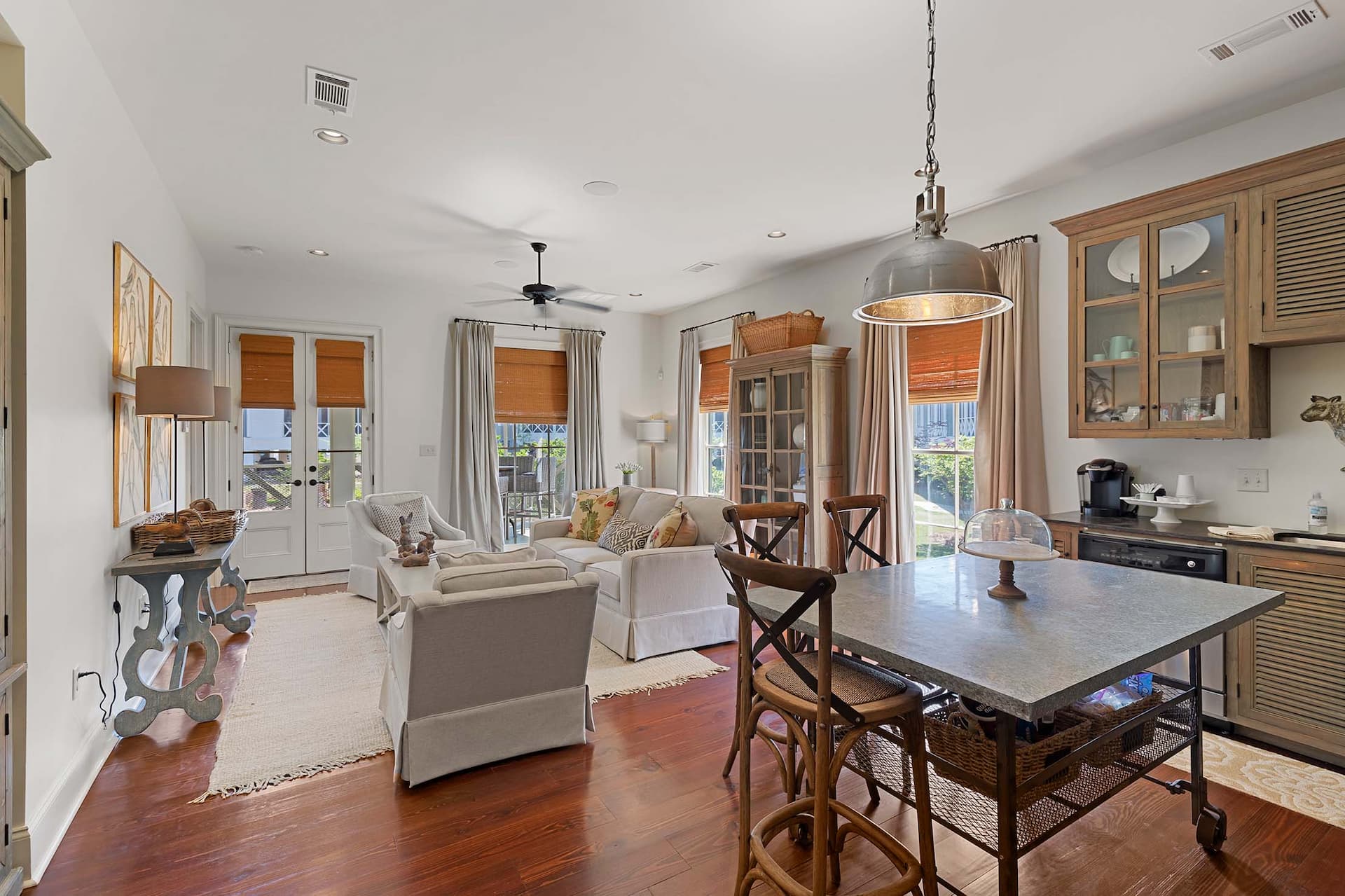
silent montage of stock video
AND YOUR FRIENDS
Arbors FLOOR PLANS
Your college years are made to be spent with friends, and our one-of-a-kind student apartments and cottages offer the perfect layout to socialize (and enjoy your own space when you want it). Plus, all floor plans include individual bedrooms, stainless steel appliances, walk-in closets, peaceful outdoor spaces, and so much more! Explore our options below to find your perfect fit today.